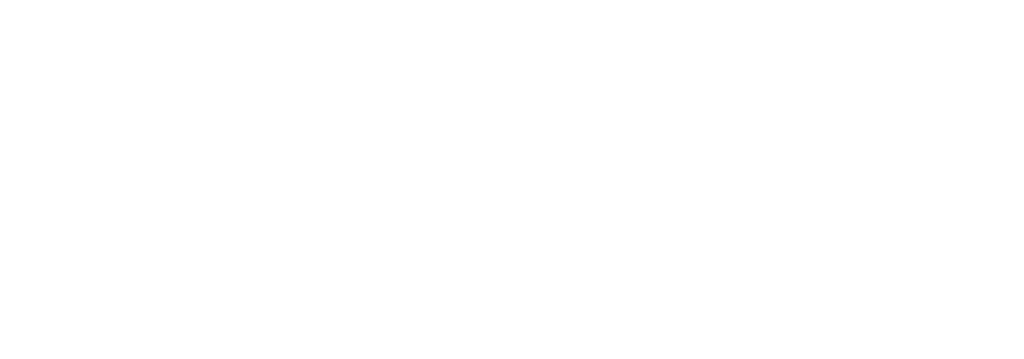Base model inclusions
General
Structure / Carcass
- Heavy duty structural steel framing with lightweight steel infill panels
- Heavy gauge steel skids (bearers)
- Corner Lifting casting for transport
- 2400mm nominal internal ceiling height measured overall to framing members
- Lightweight steel framing to internal walls
- Fibre cement lined walls to bathroom
- Acrylic water proofing to bathroom
- Fixed external vent
- 500mm recessed external storage area for services
Plumbing
- Water supply hose connection plug & play
- Instantaneous gas hot water system
- Polyethylene pressure piping is fully connected under the modular
- Grease trap
Finishes
- Timber look, vinyl flooring
- Plasterboard internal wall lining
- P50 style shadow line cornice
- Tiled ceramic floor to walls to wet area
Roofing
- Durable corrugated Cor-ten steel
Windows & doors
- Double glazed tempered glass (5mm) to aluminium framed windows and external doors, keyed lock to external door
- Face sliding door to bathroom (privacy lock provision)
Insulation
- Walls: Rockwool batts
- Ceiling Insulation: Rockwool batts
Kitchen
Custom built kitchen cabinetry with overhead cupboards
- Cupboard fronts in either 2pac gloss finish or laminate as per design and colour scheme chosen.
- Square edged solid surface benchtop
- Blum soft closing drawer slides
- Cutlery drawer with organiser insert
- Ceramic tiled kitchen splash-back
- Stainless steel kitchen sink
- Kitchen mixer tap
- Midea Microwave with trim-kit
- 2 burner gas cooktop
- Rangehood
- Refrigerator space (fridge not included)
- Study nook designed in extension of the Kitchen
- Bifold kitchen window
Bathroom & Laundry
- Ceramic tiles as per design
- Combined Laundry / vanity cabinet with stainless steel tub, overhead cupboards & hanging rail with pull out laundry basket storage
- Automatic, waterless toilet system – non odour, *Tray removal 4 x per year on average
- Bathroom Accessories: Towel rail, soap holder, toilet roll holder.
- Washing machine stop Chrome. (Washing machine not included)
- Linen / broom cupboard
- Vanity mixer tap
- Wall mixer to shower with low flow (water saving) shower head
- Overhead cupboards
Electrical
- Switchboard
- 240v electric extension lead connection
- Double general power outlets as per design
- TV Point as per design (antenna not supplied)
- Smoke Alarm is photoelectric with battery backup
- Flush-Mounted External Light
Optional Extras
Off Grid
Off Grid Solar & Water Package $13,800.00
Solar package which includes;
- Suntec solar panels: 4 x 550w
- Mounting brackets
- Growatt solar battery system: 5 x 2.56kw
- Growatt solar inverter
*Please Note: Additional solar panels can be provided upon request. Generators will not be supplied but are recommended. We suggest each client checks what power requirements they will need to suit their lifestyle.
If air-conditioning is required this will need an additional 2 x Solar Panels & 2 x Solar Batteries to run a 2kw Air-Conditioning unit. This will be an added cost to the off grid package at $18,800.00











