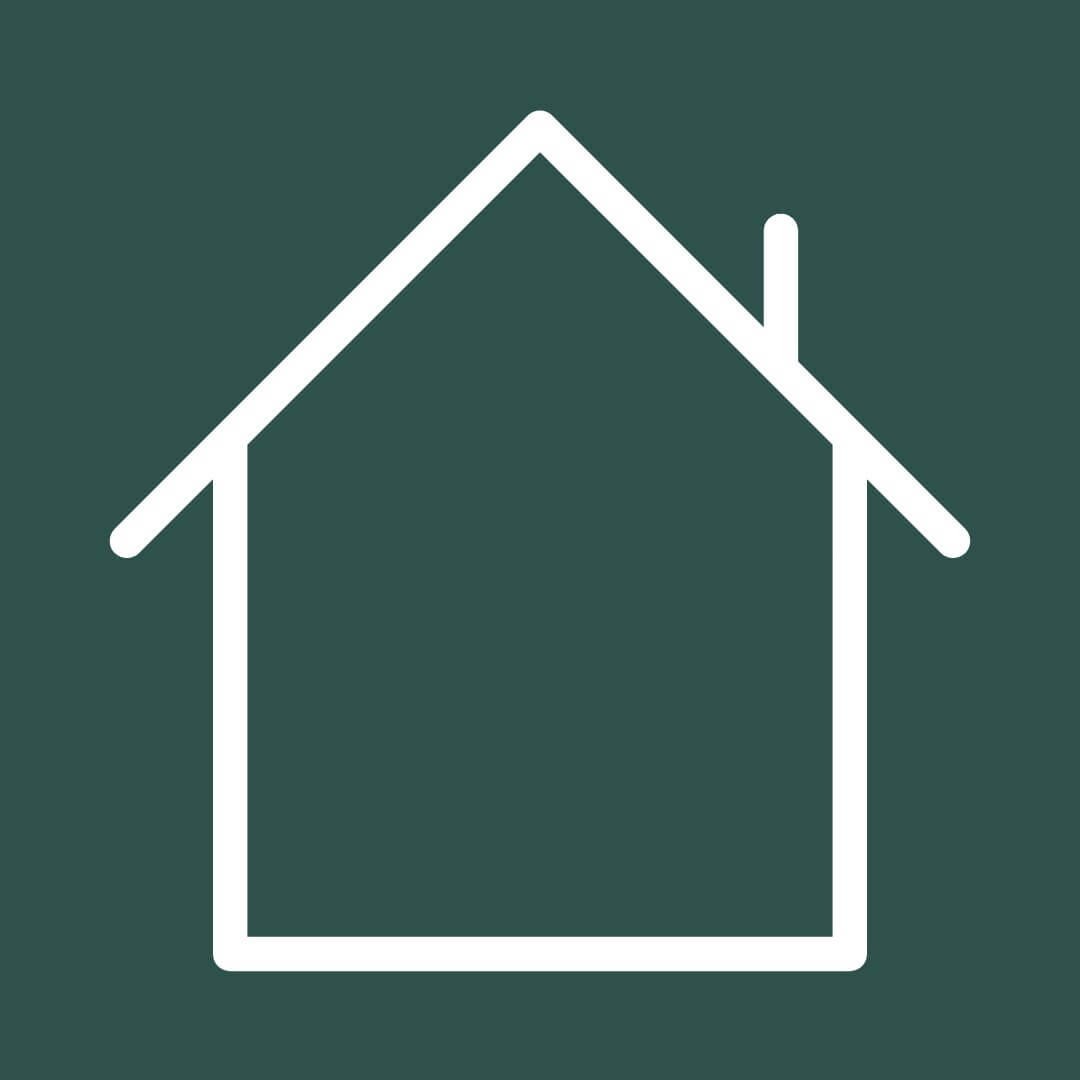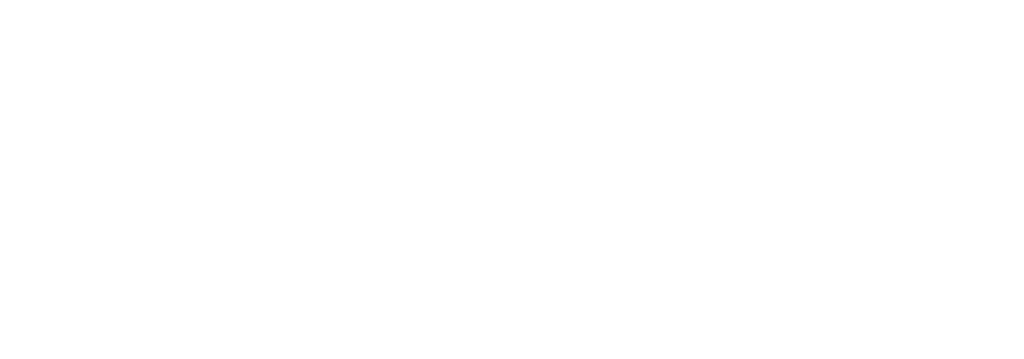Quick Quote
Please Complete Your Details
Please select what is most relevant to your site?
Flat Site - Easy Access
Sloped Property - Has Difficult Access
Our Site Discovery Package is included in all Modular Quotes.
Yes, Please undertake a site Discovery
I have site documentation already such as:
NOTE: Additional costing for installation will be calculated individually after site discovery. This quote is based off an ‘M class’ site with 1m of fall and a 7m setback to the front of the building from road.
Are you Installing as a Primary Dwelling?
Yes
No - Other
NOTE: Pricing is indicative only and will be reviewed in the Discovery phase. If you are wanting 'Supply only' please send us an enquiry as pricing will vary to this quote.
How many bedrooms are you needing?
1 - 2 Bedrooms
3+ Bedrooms
To find out more, please view our design tab on the website!
Please Select a Floor Plan
Any updates or changes to the standard design may incur additional fees. Please contact us if you have any requirements for your home.
Select an upgraded Facade
Select your Inclusions - If you require any upgrade's let us know in the comment box. Upgrade cost will not be added to this Quick-Quote, our team will get back to you with indicative costing.

Standard Inclusions

Upgrade Inclusions
Please review the selections below before generating a Quick Quote
| OPTIONS | SELECTIONS |
|---|---|
| Customer Budget | |
| Land Type | New Land |
| Documents Required | No - Already Have These Documents |
| Available Site Documents | |
| Installation Required | Split Level |
| Rooms | 3+ |
| Floorplan | Cinnamon 23 |
| Facade | |
| Custom | |
| Custom | |
| Inclusions | H1 |
| Upgraded Inclusion | |
| Estimated Price | $xxx.xx *Approx. |



